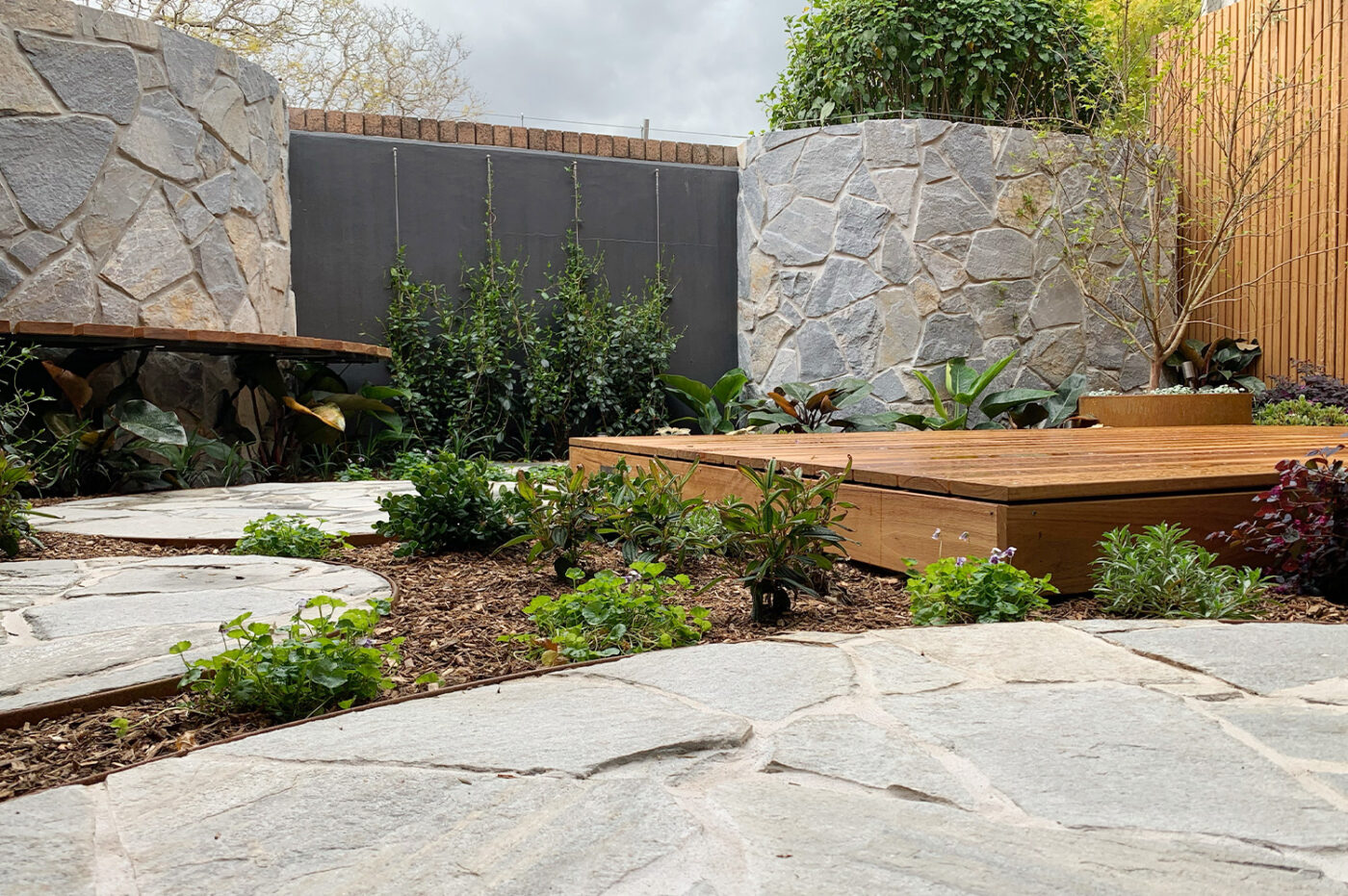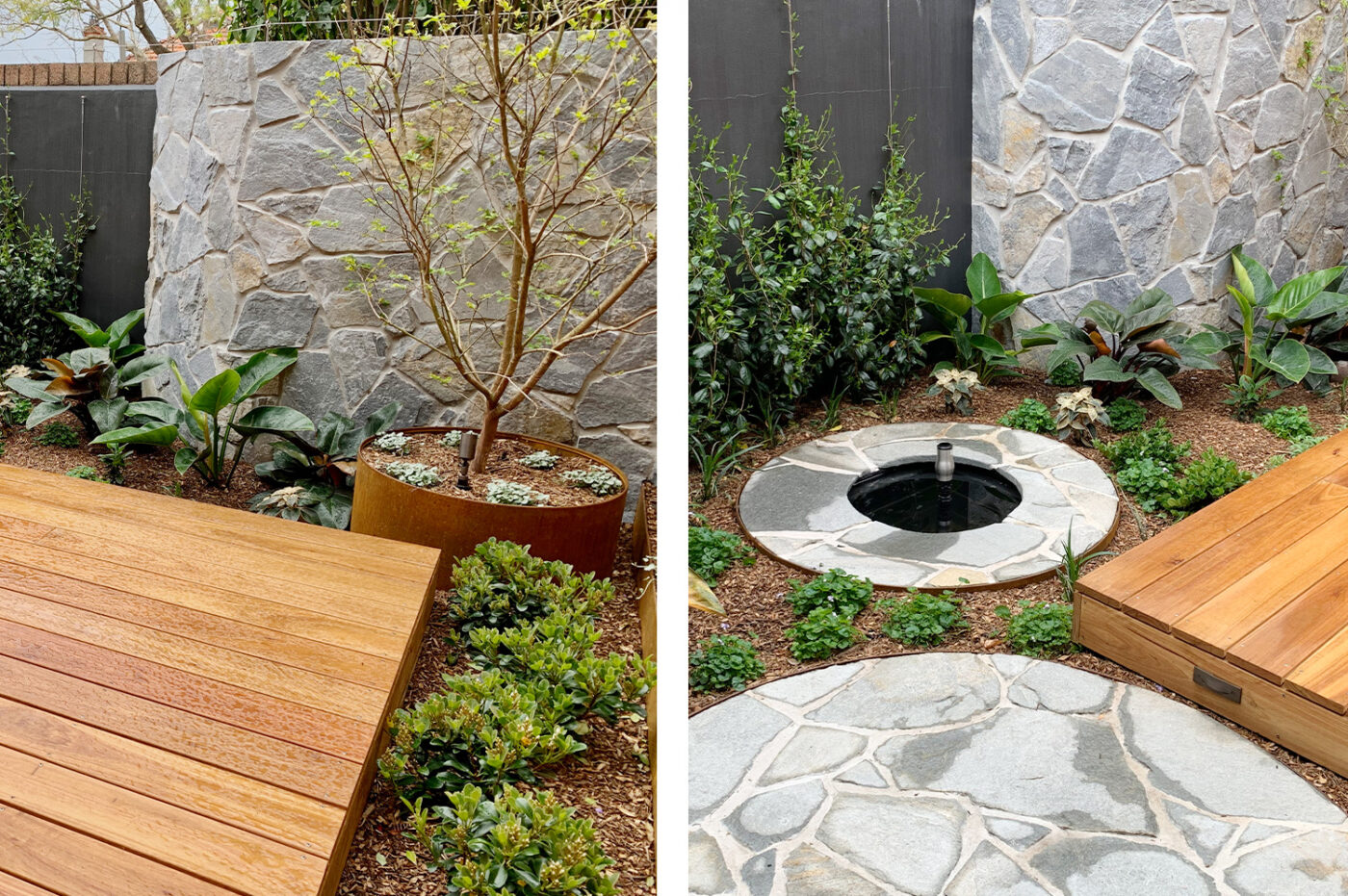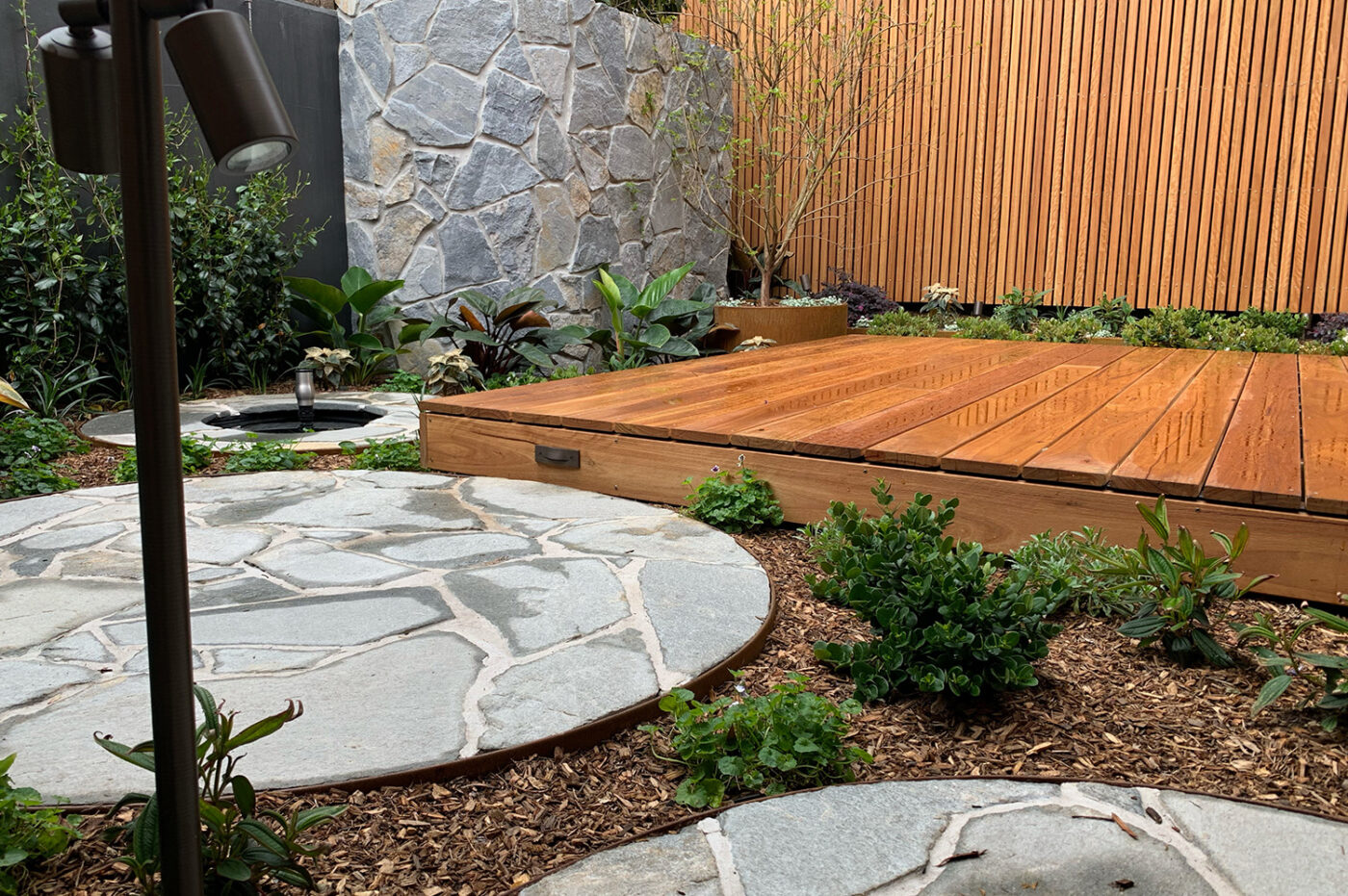Brief
A little space with a lot to do. The client wants their small courtyard to have multiple uses. Working from home they want it to be a great aspect to look out on, a haven to relax in, with the sound of splashing water and a place to entertain with cocktails and canapes and all in 38m2. As well as this, the practicalities of disguising the unsightly surrounding brick walls and concealing the air conditioning unit.
Approach
With limited access and a tight space to work in, we had to undertake all demolition and removal by hand. We were able to utilise the client’s garage for preparation and cutting. So we removed existing brick pavers and divided the space into a number of round or square platforms or planters, introduced a feature tree and the requested water feature, and a small decking area transitioning from the house. We added stone cladding in two features concealing the brick walls at the corner then painted the remainder black with the back section to be covered by a climber on trellis wires and the side covered with strip wood cladding to match the deck.
Outcome/Result
A tranquil and relaxing garden space that fulfils the client’s every wish in a small urban space. A softer and more gentle outlook from the home office, and a great space to lounge in or lean against the stone-clad curve while you sit on the wooden bench. A beautiful multi-level space created with complimentary finishes invokes a feeling of more space by breaking it into areas to sit, lounge, stand or entertain.
Project
Cremorne
Project Date
October 2021
Scope of Works
Share this
Award
Silver – Residential Construction – $50,000 to $100,000




