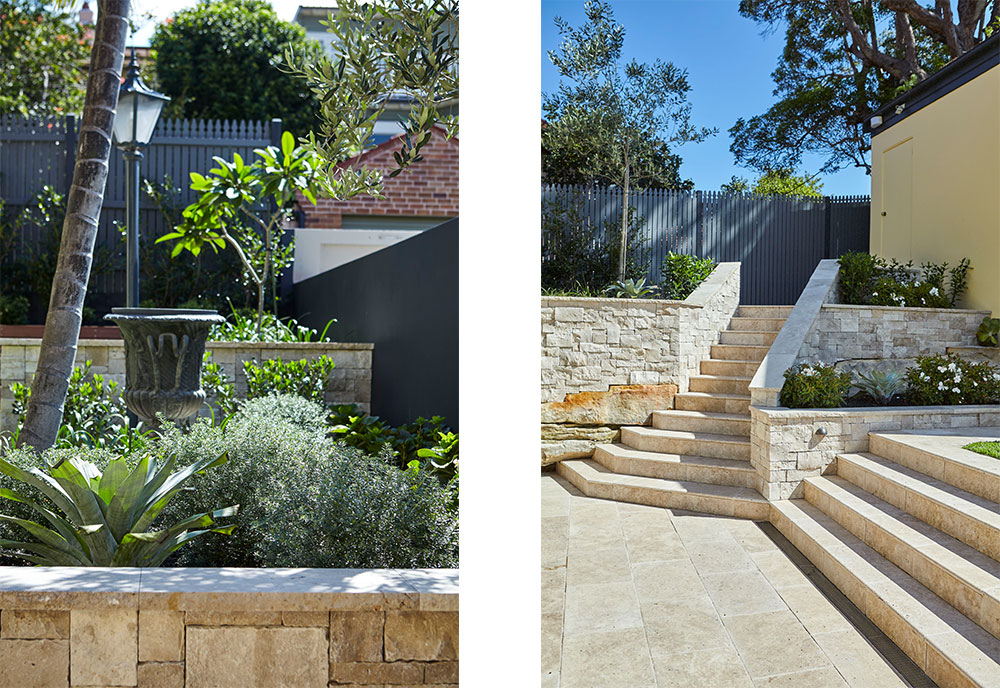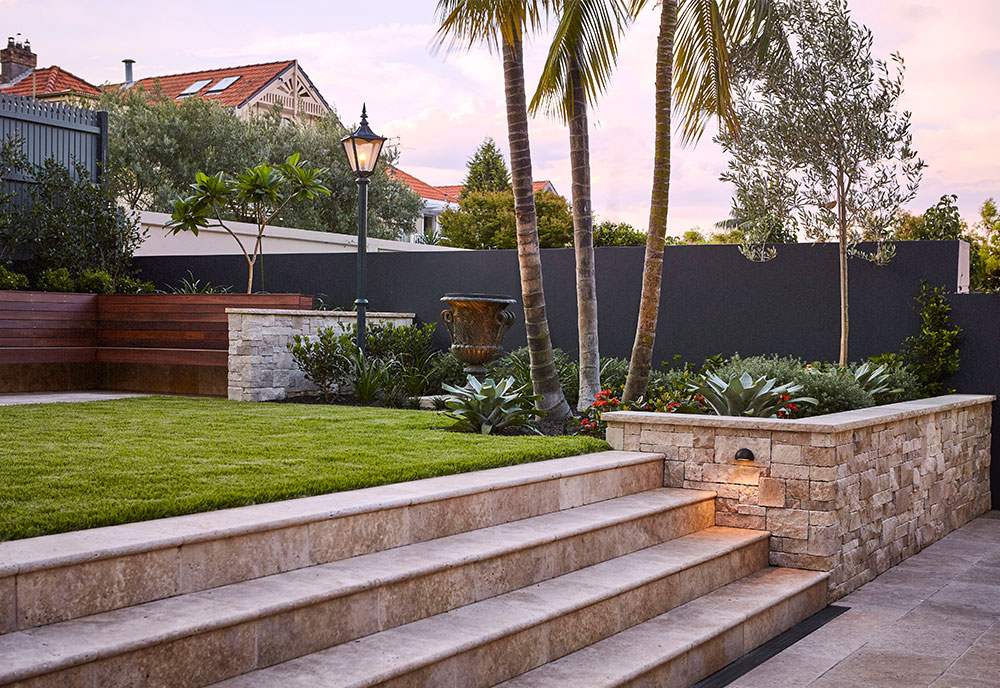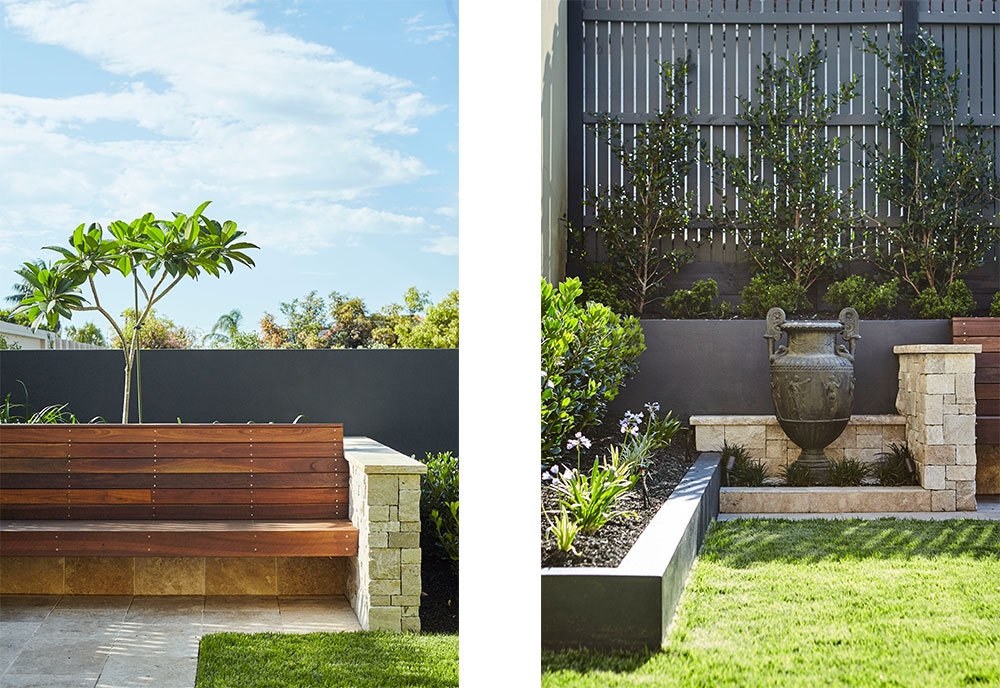Brief
To upgrade the rear garden so that it had a more coherent design and provide better functionality. Improve and extend the entertaining area also finding places where the owner could display his favourite garden ornaments improving their visibility from the house. Working to a design by Clouston Associates
Challenge
There was no access anywhere for machinery, so we had to come in from the rear laneway and ramp our way in with a fall of approximately 900mm from the rear of the property to the house. Due to the many challenges, our site foreman made constant adjustments as the project progressed
Approach
Reflective Gardens set about making the extensive changes which ranged from building wide stairs to access lawn are, rebuilding stairs to access garage and laying new paving to installing custom picket fencing and creating special plinths to showcase the owner’s classical urns.
Outcome/Result
This garden has a myriad stand-out features, including the wide steps that lead to the upper lawn terrace and the limestone-clad walls, requiring extensive Besser block walling utilising superior construction skills as, at the request of the homeowner, existing sandstone boulders are incorporated at various points.
Travertine steps and paved areas harmonise with the limestone cladding as well as the spotted gum timber used to construct the large, custom-made cantilevered bench seating
A planting palette that would offer a mix of colourful foliage and flowers, with finishing flourishes in the form of subtle outdoor lighting that highlights the stairs and other features such as the urns and trees. The result is a garden that the owner can entertain or reflect in, day or night
Project
Mosman IV
Project Date
2017
Scope of Works
Construct • Landscape Maintain
Share this
[addtoany]
Award
SILVER – 2018 Residential Construction $75k – $150k




