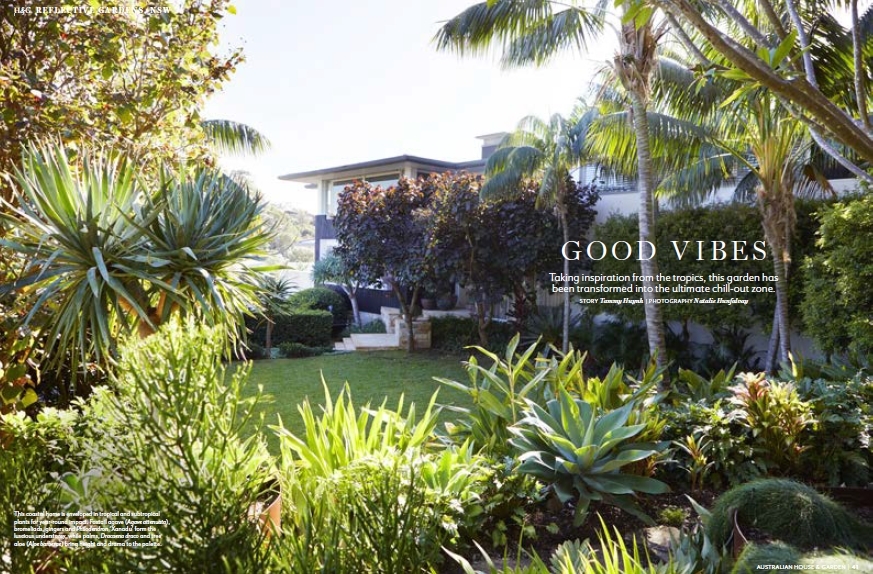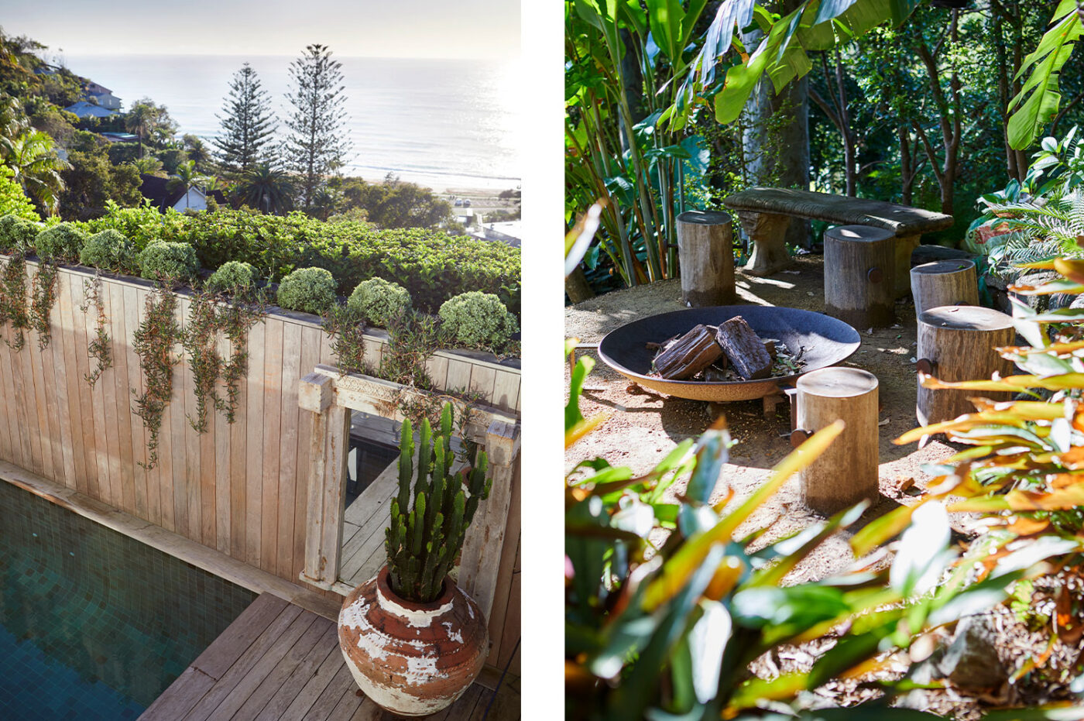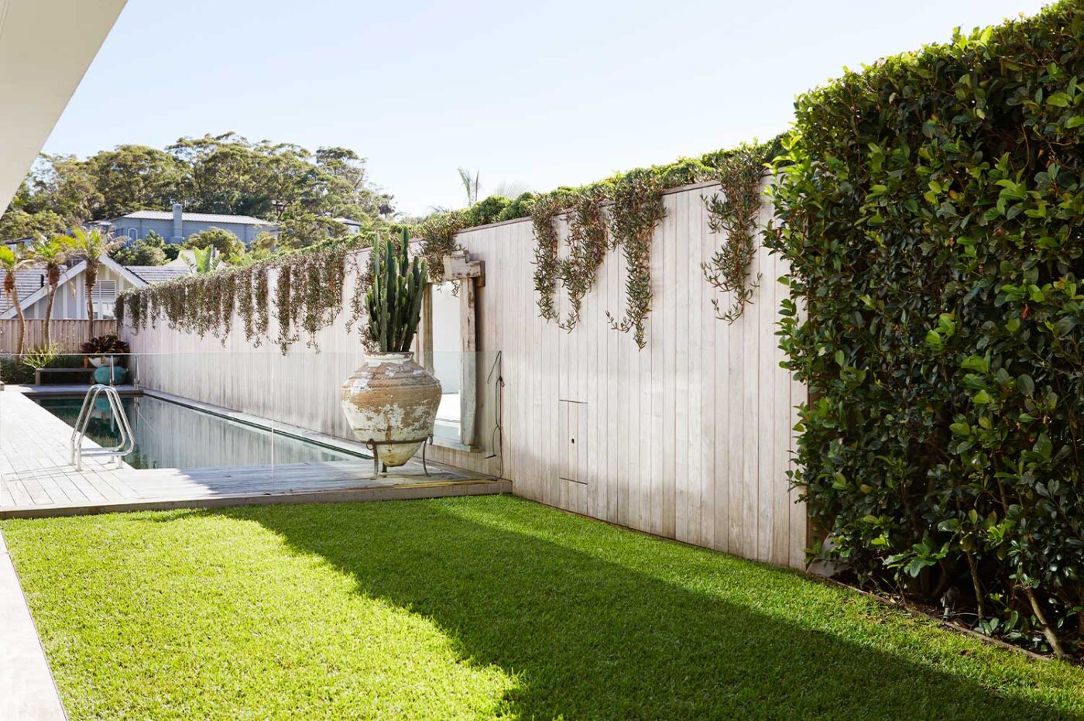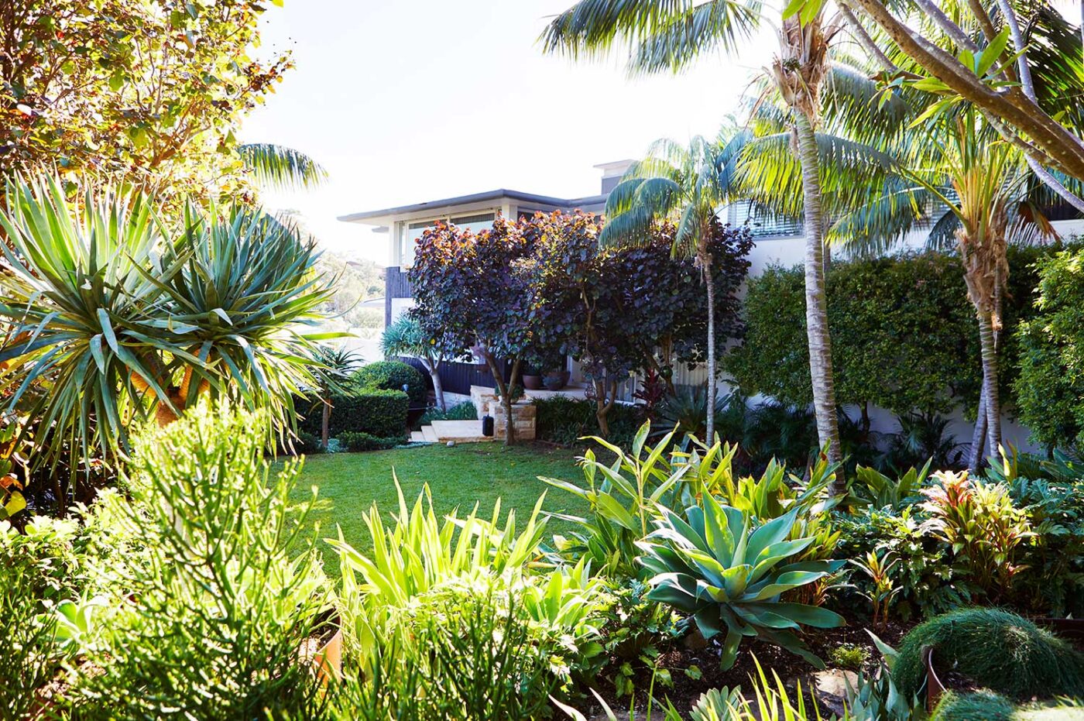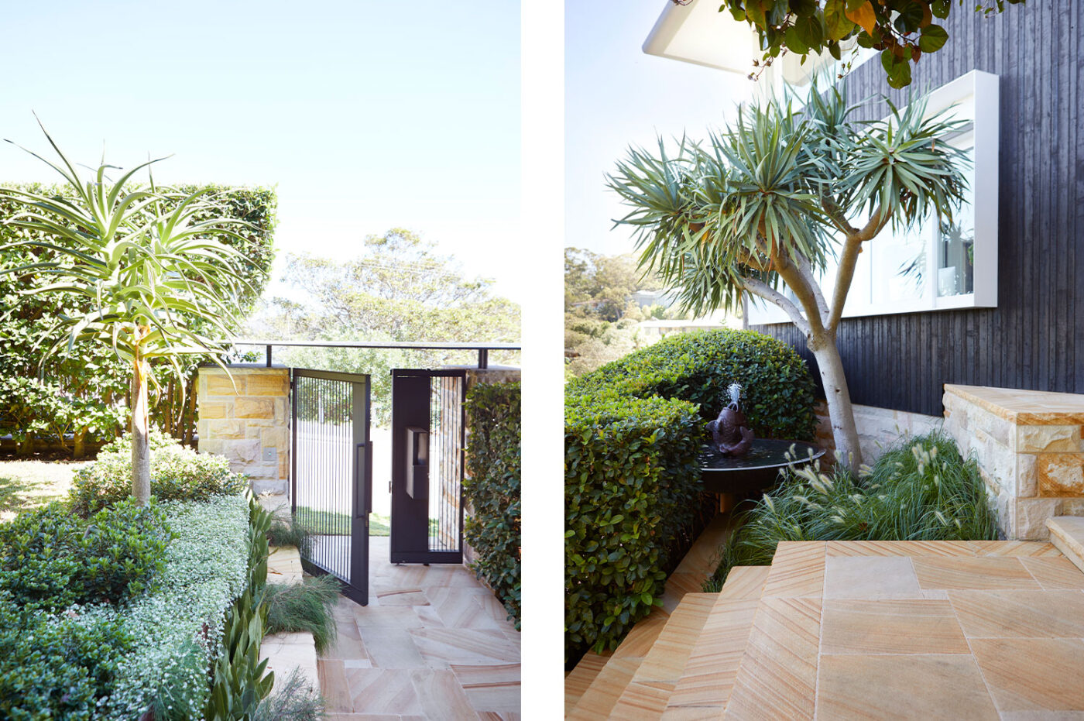Brief
The owners wanted “an entry with ‘wow’ to lead guests through to the front door.” For the back garden, they sought a multifaceted layout with a lawn, pool, and “spaces to chill” and soak in the views. The backyard also required privacy from the neighbouring homes. Wanting a garden that would lure them outdoors, the owners called on Reflective Gardens to reimagine their space. The plot was a generous 620m2 – but lacked definition and purpose.
Approach
To deliver on the brief, the Garden Care team cleared the weeds, trimmed overgrown hedges, thinned shrubs, and set aside plants for transplanting. They also enriched the site with plenty of good quality, organic fertilisers to improve the soil. Our construction team built a secluded viewing platform complete with a firepit to soak in the garden and surrounding views. The home is built on a bank, so our construction team engineered a corten-steel retaining wall and filled it with deco granite, with the rest of the back garden shaped into distinct zones for play, rest and relaxation. Taking a different approach in the front garden on the sloped site, a corten steel and sandstone retaining wall/planter was constructed to create a terrace. A striking tree Aloe barberae by the gate and a dragon tree by the steps to the front door give the home a wonderful sense of arrival.
Outcome/Results
Beach views can be enjoyed from various standpoints, but privacy is maintained throughout the garden thanks to clever planting and viburnum hedges. While densely planted beds of bromeliads and philodendrons surround the corten-steel viewing platform. The firepit surrounded by greenery is the ideal drawcard to encourage time outdoors. The journey through the garden is as enjoyable as the final destination. A path of reclaimed sandstone flagging guides the way, encouraging a slow pace to soak in the stunning beach backdrop.
Project
Palm Beach II
Project Date
Scope of Works
Share this

